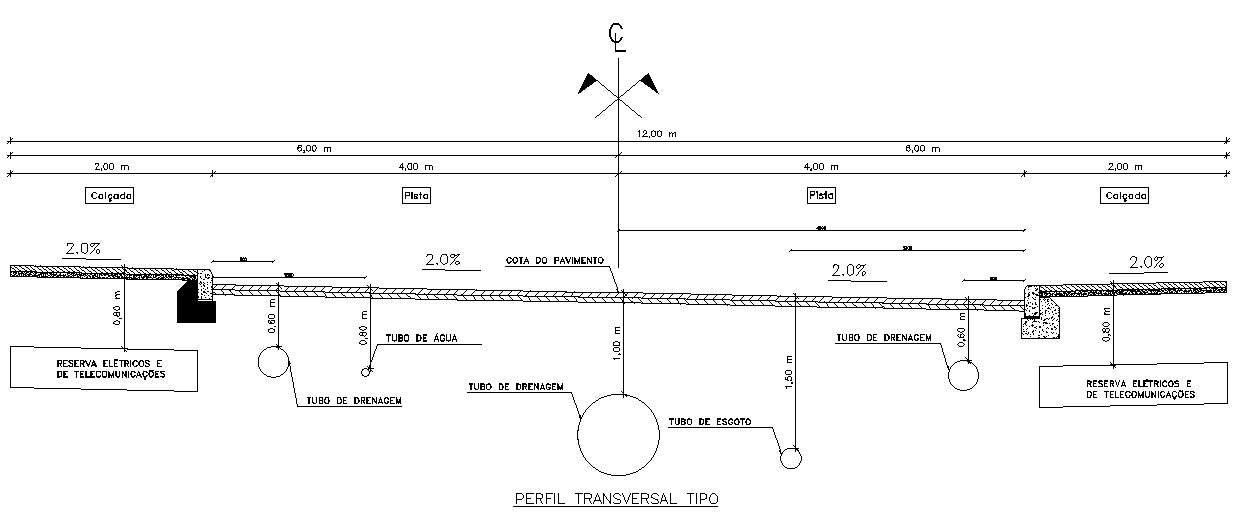TRANSVERSE PROFILE TYPE details in AutoCAD, dwg file.
Description
This Architectural DSrawing is AutoCAD 2ds drawing of TRANSVERSE PROFILE TYPE details in AutoCAD, dwg file. A transverse profile of a valley or a watershed can be defined as a distance–elevation plot along a line orthogonal to the direction of the trunk stream. The shape of transverse profiles has been related to dominant erosional processes (e.g., Svensson, 1959, Laity and Malin, 1985, Baker, 1990, Schumm et al., 1995).


