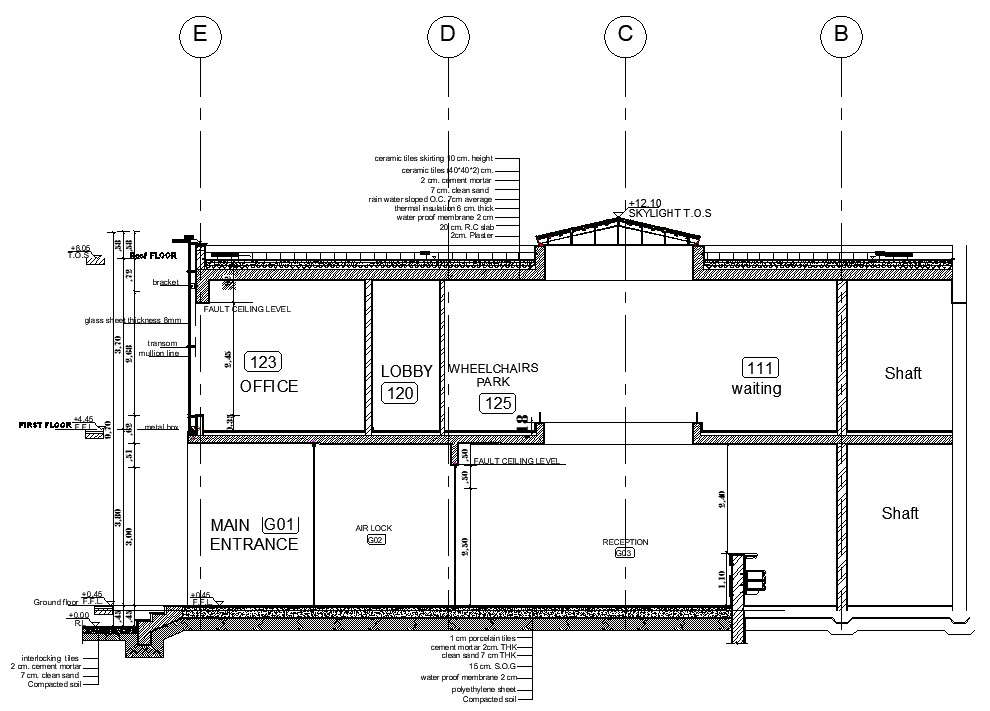Details section of office building in AutoCAD, dwg file.
Description
This Architectural Drawing is AutoCAD 2d drawing of Details section of office building in AutoCAD, dwg file. In either case, each company will typically have a reception area, one or several meeting rooms, singular or open-plan offices, as well as toilets. Many office buildings also have kitchen facilities and a staff room, where workers can have lunch or take a short break.


