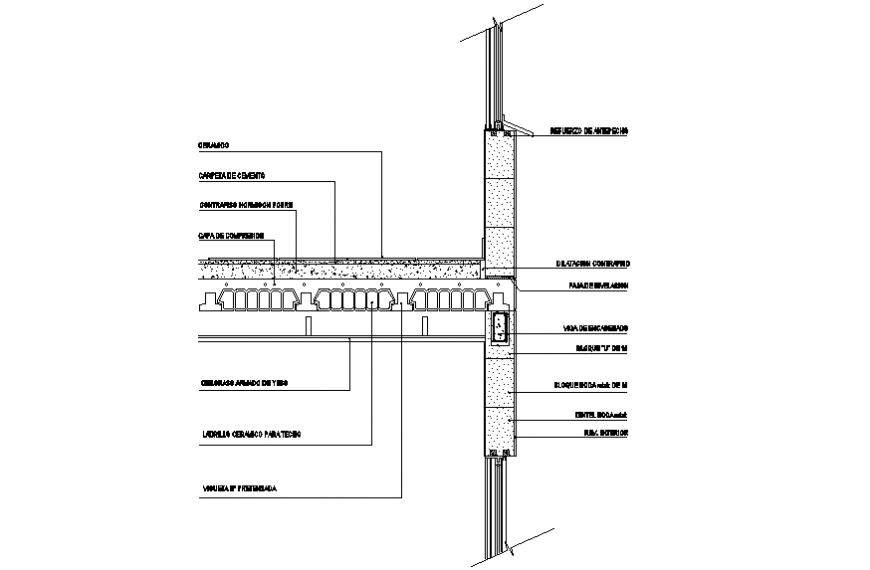Reinforcement wall section detail dwg file
Description
Reinforcement wall section detail dwg file, naming detail, concrete mortar detail, cut out detail, reinforcement detail, bolt nut detail, window section detail, thickness detail, not to scale detail, column section detail, etc.

