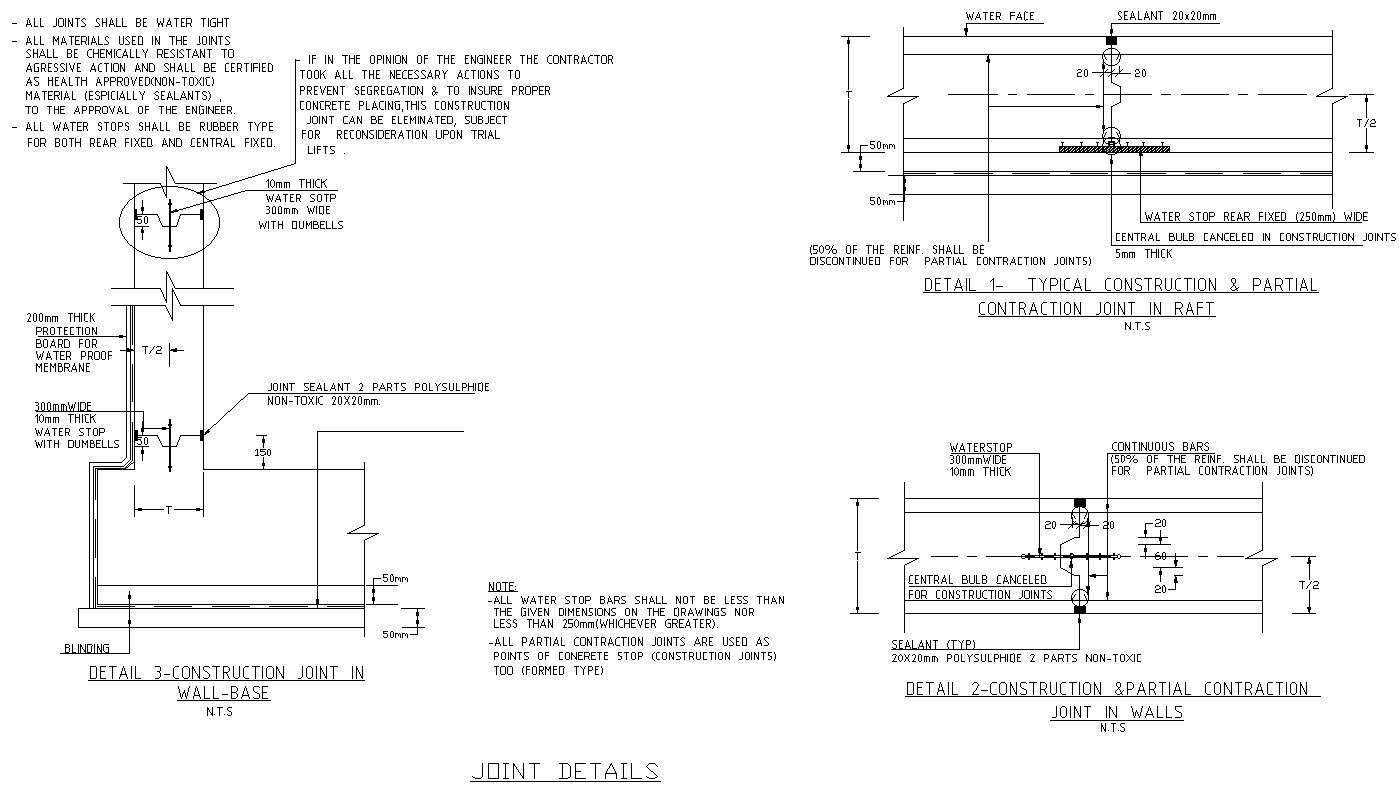Typical Construction joint in wall base details in AutoCAD, dwg file.
Description
This Architectural Drawing is AutoCAD 2d drawing of Typical Construction joint in wall base details in AutoCAD, dwg file. Effective methods for controlling unsightly wall cracking. Contraction joints are weakened planes built into walls to control the location of cracking caused by volume changes, especially those related to shrinkage and temperature changes.


