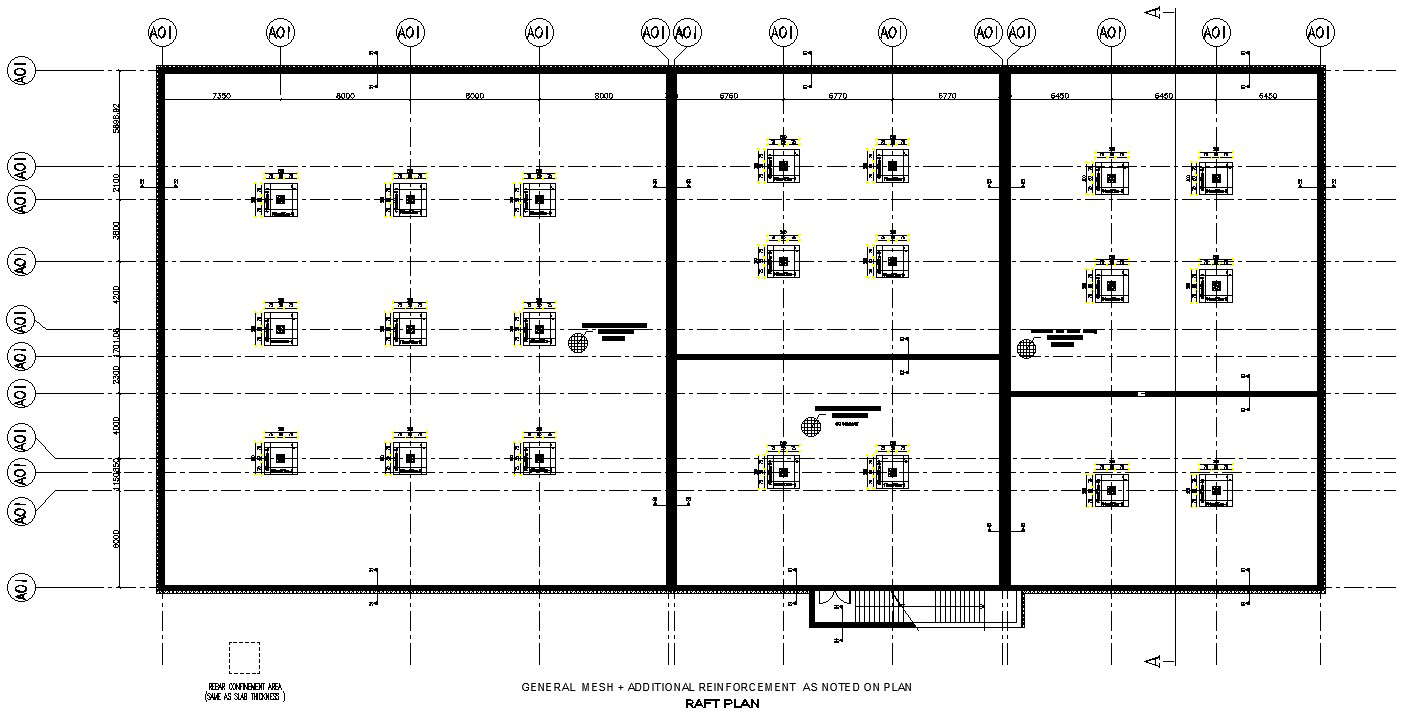Additional Reinforcement and raft plan details in AutoCAD, dwg file.
Description
This Architectural Drawing is AutoCAD 2d drawing of Additional Reinforcement and raft plan details in AutoCAD, dwg file. A raft foundation is a reinforced concrete slab under the whole of a building or extension, 'floating' on the ground as a raft floats on water. This type of foundation spreads the load of the building over a larger area than other foundations, lowering the pressure on the ground.


