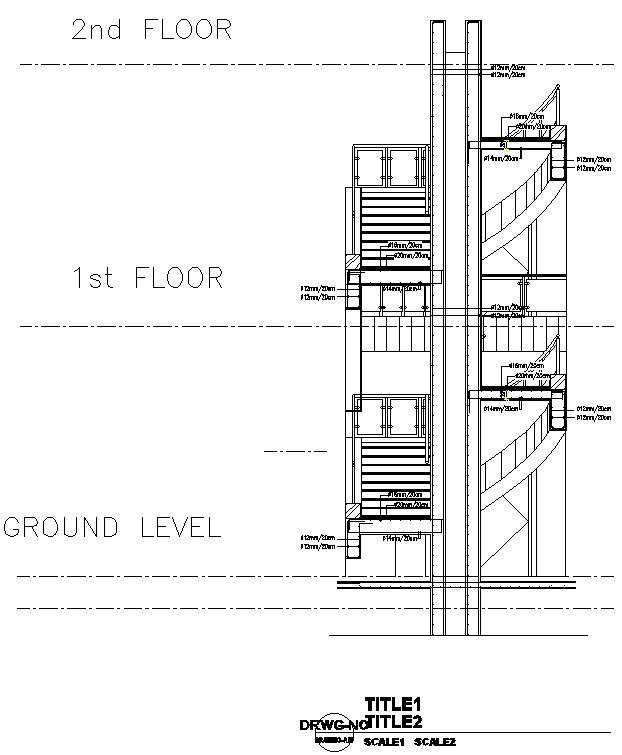
This Architectural Drawing is AutoCAD 2d drawing of Elevation of staircase in AutoCAD, Dwg file. According to the Indian National Building Code, the minimum space for staircase in terms of width in a normal residential building should be 3 feet and 6 inches, minimum width of tread without nosing should be 10 inches and if nosing is required, it should be 10 ¼ inches.