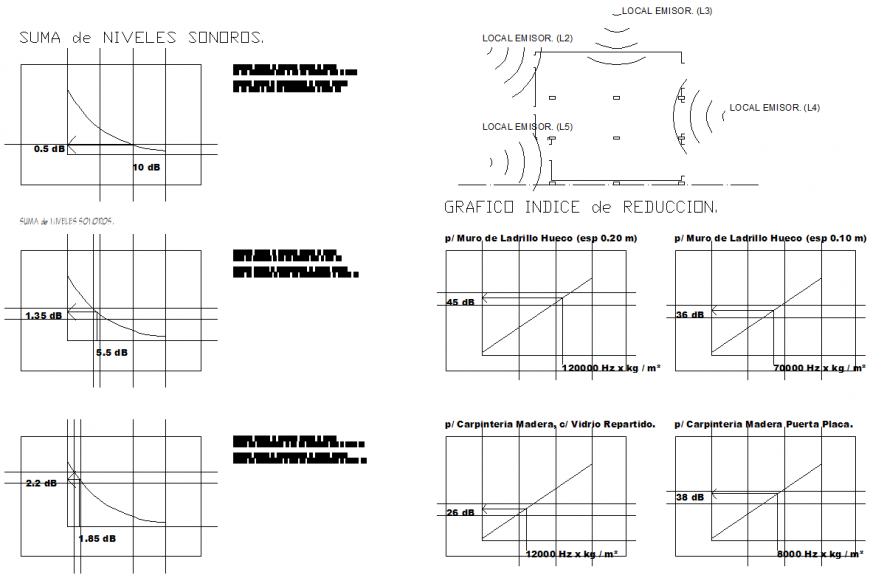Sum of sondros level and graph reduction index detail dwg file
Description
Sum of sondros level and graph reduction index detail dwg file, specification detail, cross line detail, naming detail, arch shape detail, grid line detail, not to scale detail, arrow detail, etc.


