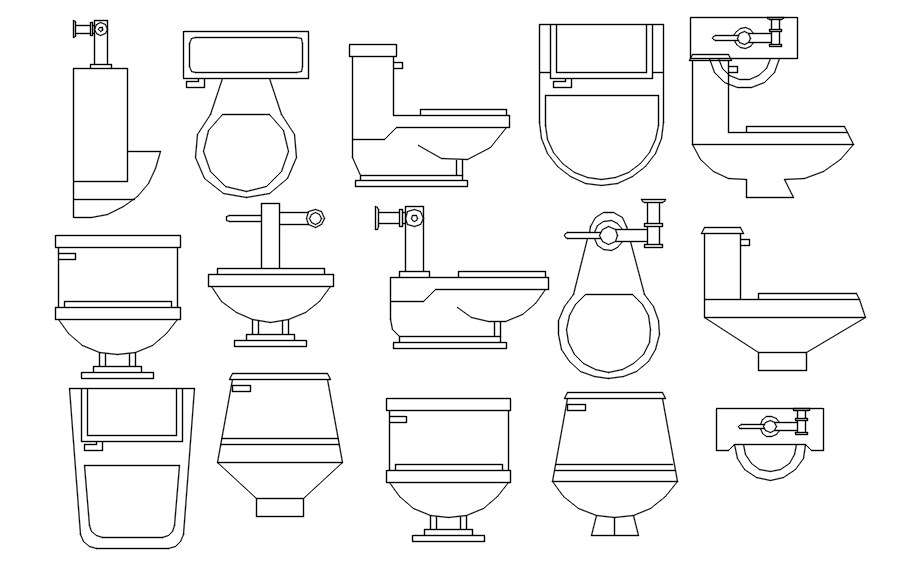
This Architectural Drawing is AutoCAD 2d drawing of Different types of wc cad blocks in AutoCAD, 2d dwg file. WC stands for “Water Closet” and, technically, refers to a toilet or a room with a toilet. It was most probably used because it was deemed less vulgar or more discreet than the more obvious word "toilet".