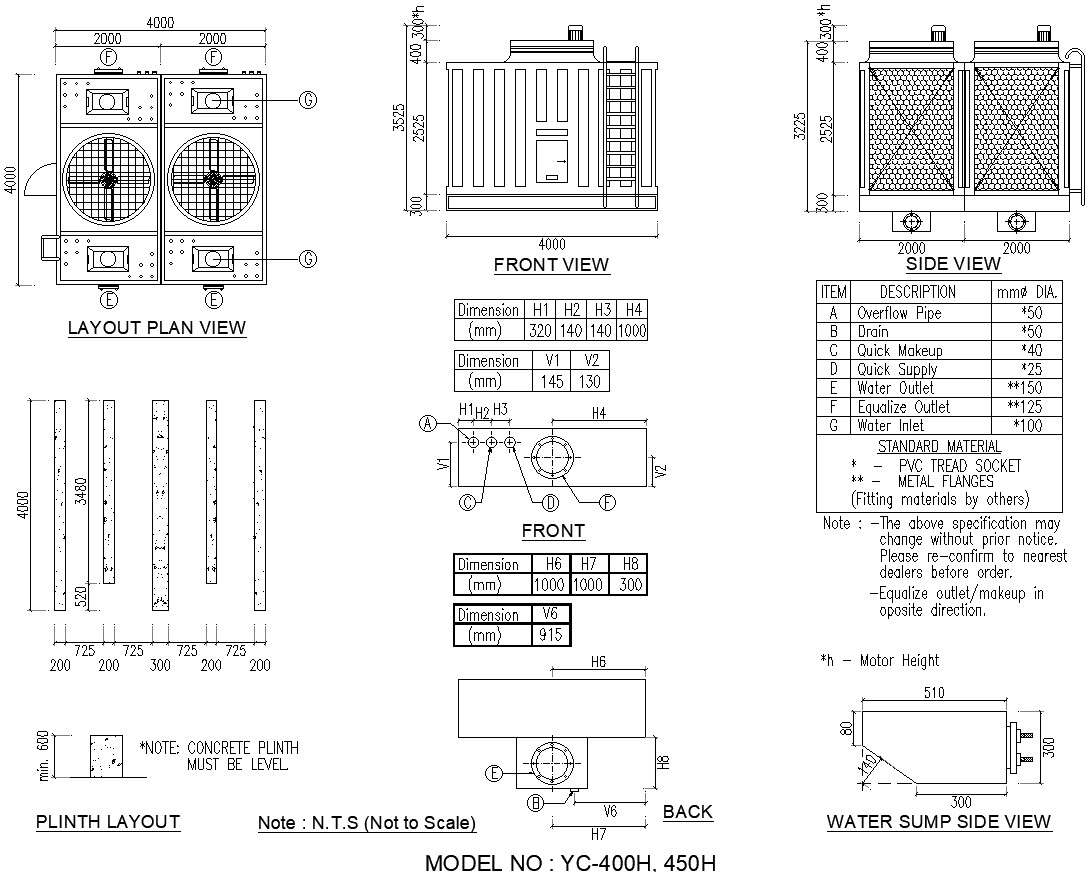
This architectural drawing is AutoCAD 2D drawing of water sump. There are given layout plan view, plinth layout, front view, side view etc. are shown. The dimensions of the water sump is 4000x4000. For more details and information download the DWG file.