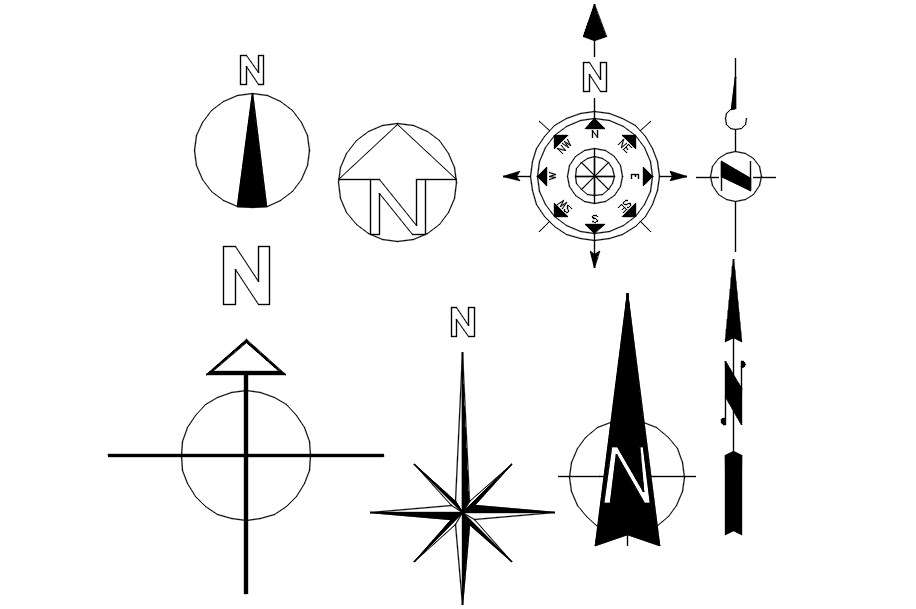2d Direction symbols cad blocks in AutoCAD, dwg file.
Description
This Architectural Drawing is AutoCAD 2d drawing of 2d Direction symbols cad blocks in AutoCAD, dwg file. An arrow is a graphical symbol, such as ← or →, or a pictogram, used to point or indicate direction. In its simplest form, an arrow is a triangle, chevron, or concave kite, usually affixed to a line segment or rectangle, and in more complex forms a representation of an actual arrow (e.g. ? U+27B5).


