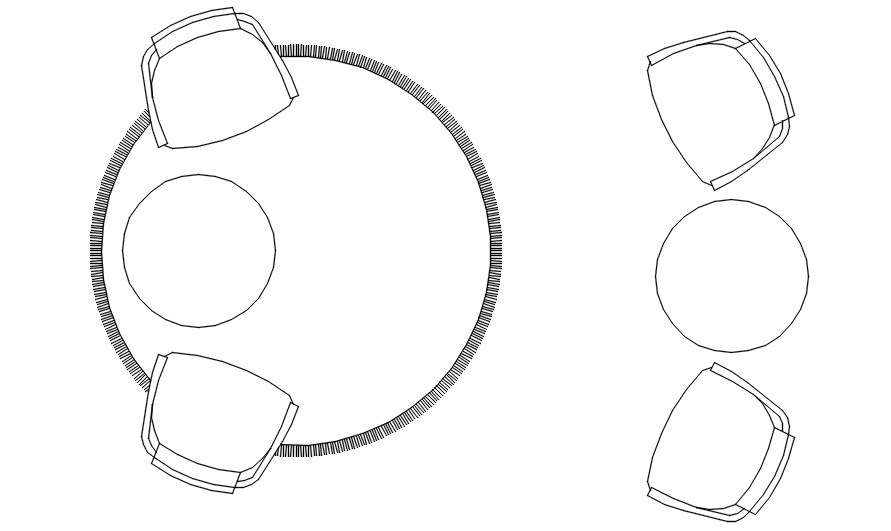Balcony sitting 2d cad blocks in AutoCAD, dwg file.
Description
This Architectural Drawing is AutoCAD 2d drawing of Balcony sitting 2d cad blocks in AutoCAD, dwg file. Without a proper seating area, even a simple balcony is missing something. It's a good idea to include comfortable seating options like a hammock, lounge chairs, or even a recliner and a coffee table if you're going to sit back and relax.


