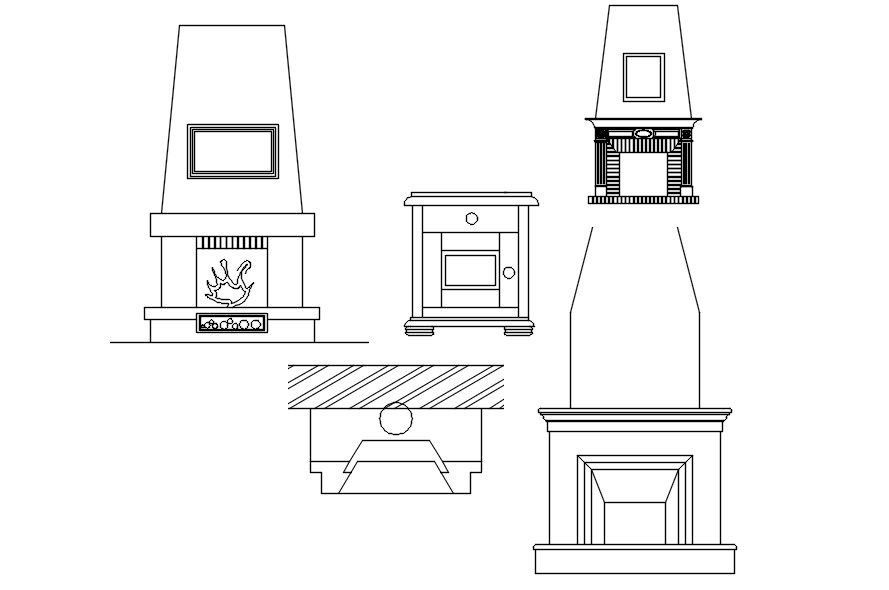2D designs of fireplace in AutoCAD drawing, CAD file, dwg file
Description
2D designs of the fireplace in AutoCAD drawing. A brick, stone, or metal building with the purpose of containing fire is called a fireplace. Fireplaces are utilized to heat a room and for the calming atmosphere, they produce. Depending on the design, modern fireplaces have varying degrees of heat efficiency. For more knowledge and detailed information download the AutoCAD 2D dwg file.

