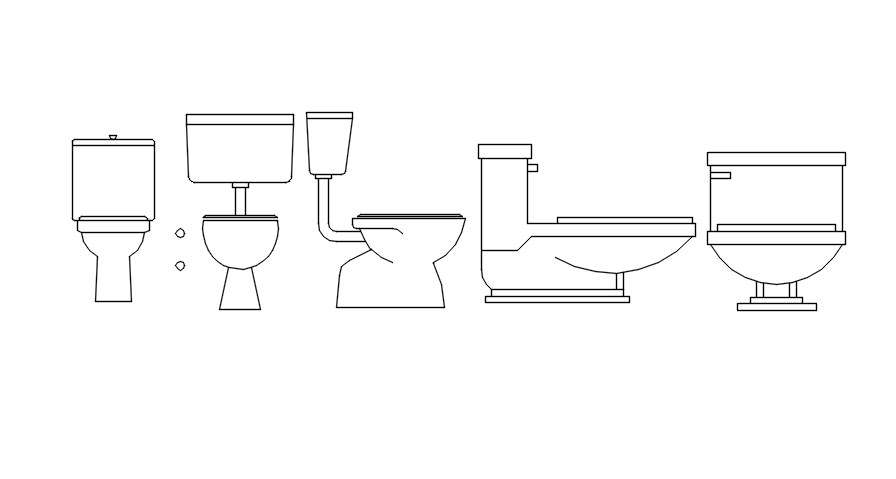WC side and front elevation cad blocks in AutoCAD, dwg file.
Description
This Architectural Drawing is AutoCAD, 2d drawing of WC side and front elevation cad blocks in AutoCAD, dwg file. a compartment or room with a toilet Confronted with the cramped confines of a bathroom in a typical starter home—one of those spaces aptly described by the term water closet—homeowners may well entertain grand plans for expansion.


