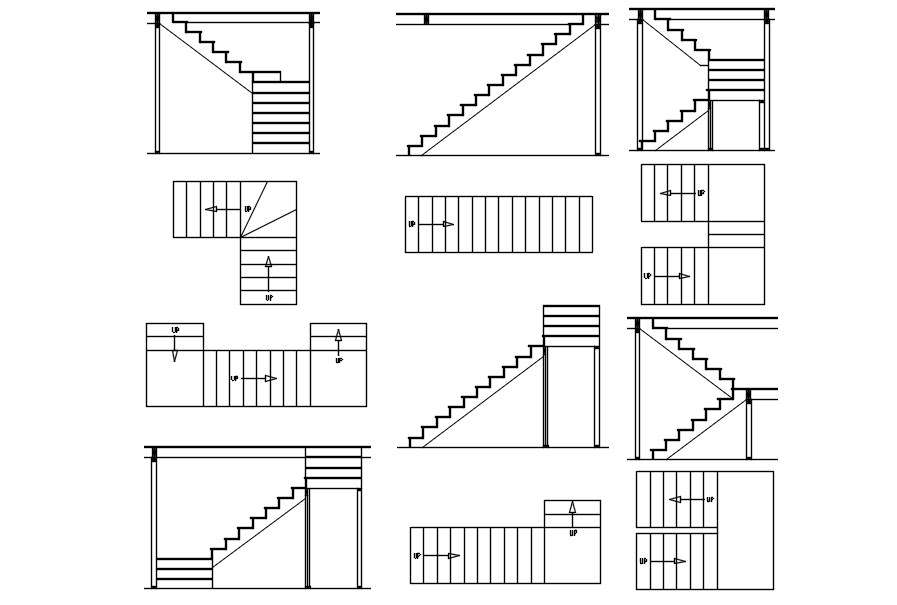
This Architectural Drawing is AutoCAD 2d drawing of 2d elevation and plan of staircase cad blocks in AutoCAD, dwg file. Standard stairs have an angle of 30 to 50 degrees while steep stairs like alternating tread stairs and ship stairs have an angle between 50 and 70 degrees. Ladders have an angle range between 60 and 90 degrees.