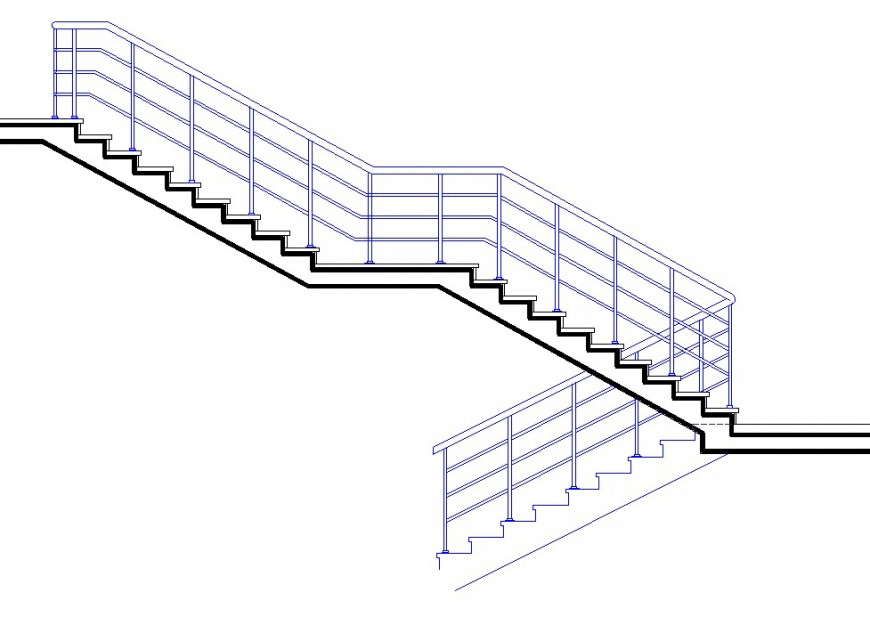Club house staircase design drawing in dwg file.
Description
Club house staircase design drawing in dwg file. detail drawing of staircase section and sectional elevation ,with handrail detail drawing , trade and riser details, and detail details with dimensions.


