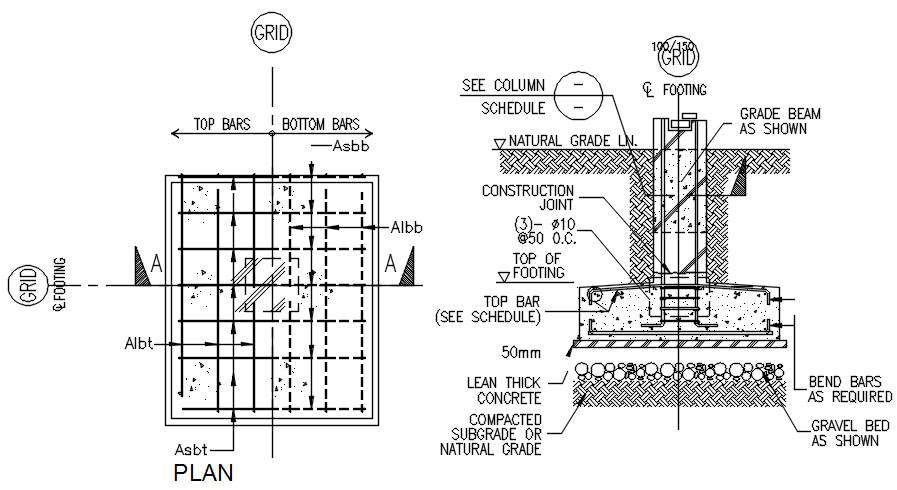
This architectural drawing is Footing plan with column design in AutoCAD 2D drawing, CAD file, dwg file. In order to distribute load, footing is made up of the lower end of a column, pillar, or wall that has been extended with projecting courses. For more details and information download the drawing file. Thank you for visiting our website cadbull.com.