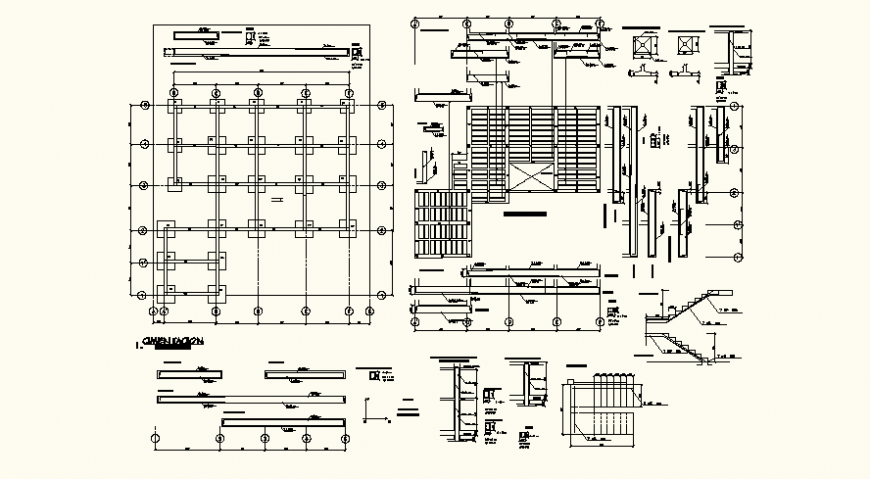Foundation structure detail 2d view layout plan in dwg file
Description
Foundation structure detail 2d view layout plan in dwg file, plan view detail, numbering detail, staircase construction detail, slab and beam structure detail, foundation spacing detail, cut out detail, RCC structure, riser and thread detail, reinforcement are provided in both tension and compression zone, dimension detail, top elevation detail, effective cober detail, concrete masonry detail, etc.

