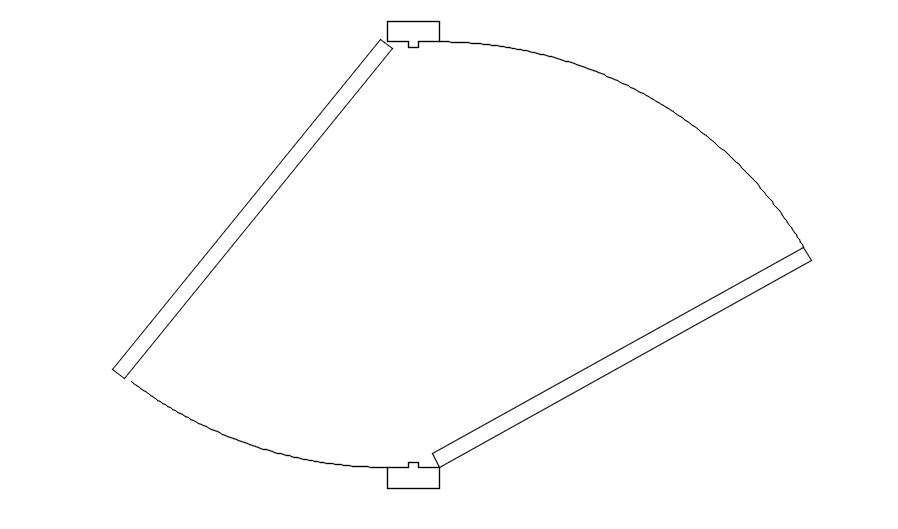
This Architectural Drawing is AutoCAd 2d drawing of Door cad block plan view in AutoCAD, dwg file. A door is a hinged or otherwise movable barrier that allows ingress (entry) into and egress (exit) from an enclosure. The created opening in the wall is a doorway or portal. A door's essential and primary purpose is to provide security by controlling access to the doorway (portal).