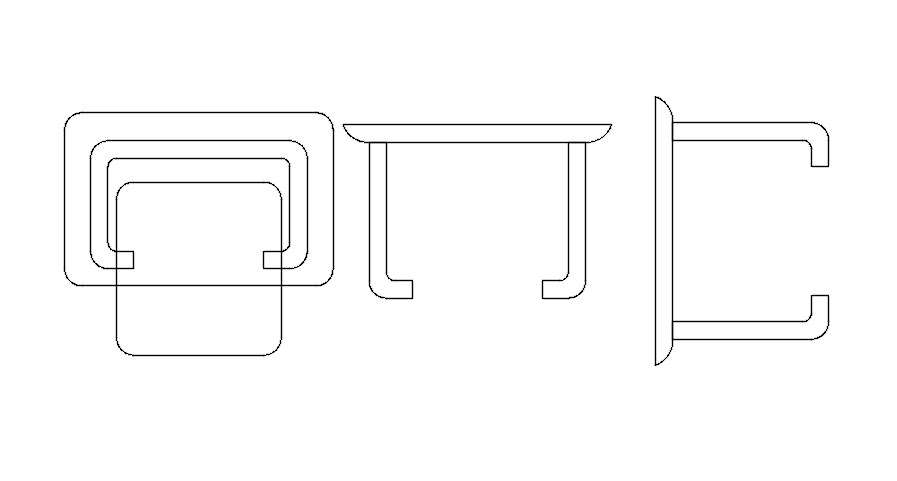
This Architectural Drawing is AutoCAD 2d drawing of Toilet roll holder cad blocks plan in AutoCAD, dwg file. There's no specific code that dictates where toilet paper holder placement should be in a bathroom, or which side of the toilet it should be on, for that matter.