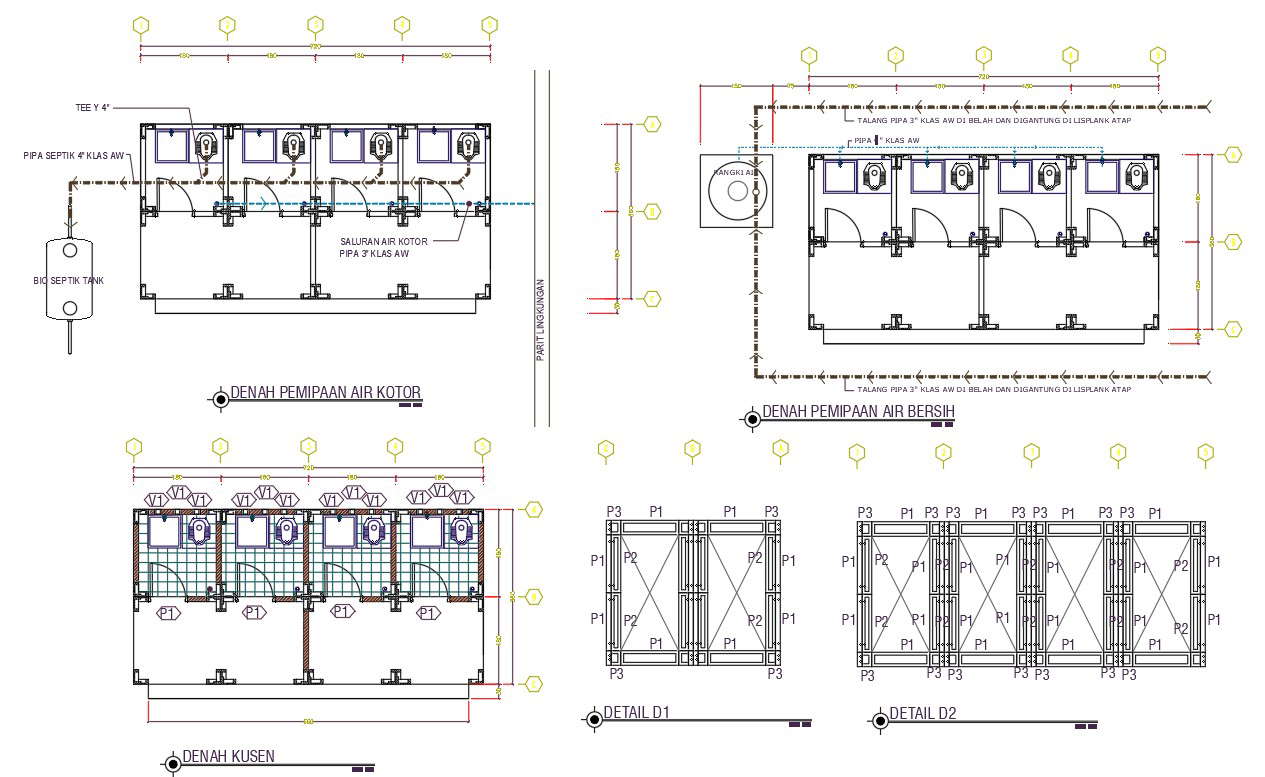2D Public Toilet Plan Design DWG File
Description
this is a public toilet plan drawing that shows the drain line detail which is connected to bio septic tank and layout floor plan with dimension and column footing detail. download public toilet plan drawing DWG file.

