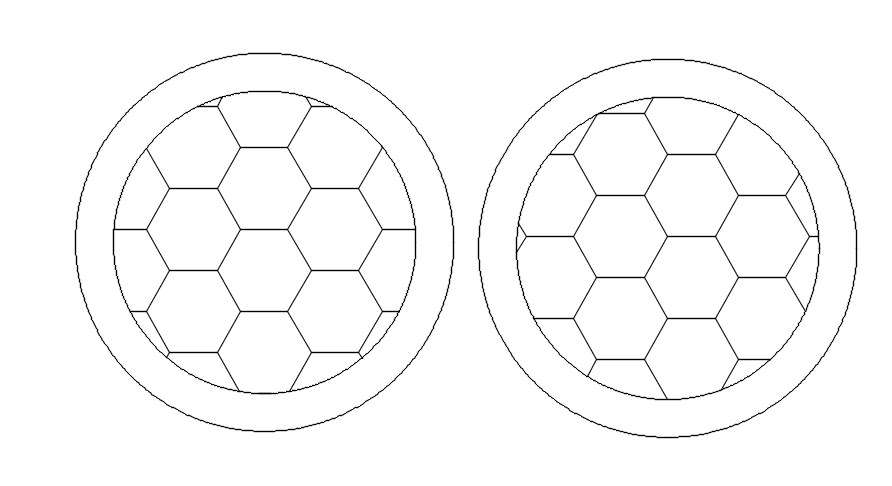Bathroom Trap cad blocks plan in AutoCAD, dwg file.
Description
This Architectural Drawing is AutoCAD 2d drawing of Bathroom Trap cad blocks plan in AutoCAD, dwg file. Nahani Trap is a device which receives waste water from showers, bathroom & kitchen floors and transmits it to the drainage pipelines. It is also used to prevent foul gases from the sewer drains from entering the living spaces.


