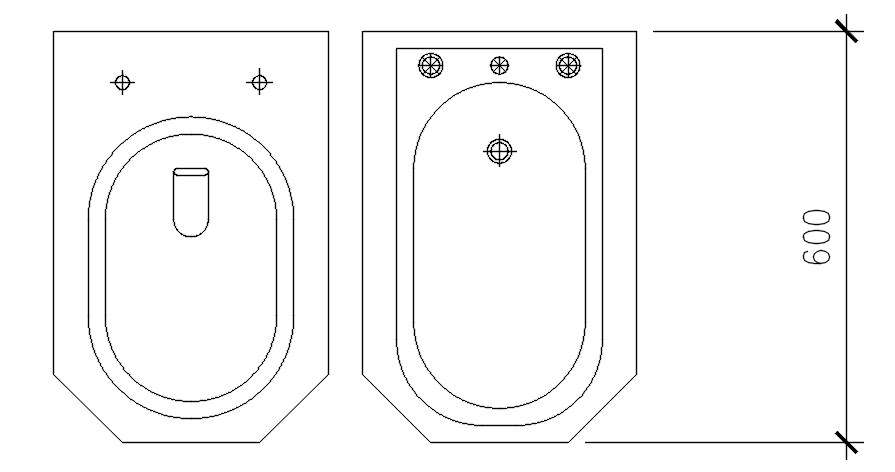Shower tub cad blocks plan in AutoCAD, dwg file.
Description
This Architectural Drawing is AutoCAD 2d drawing of Shower tub cad blocks plan in AutoCAD, dwg file. A tub/shower consists of a bathtub with a shower fixture. This allows one to take a bath or a shower in the same space. There are five tub/shower configurations: Separate bathtub with tile surround walls. One-piece bathtub and shower combination using fiberglass or acrylic.


