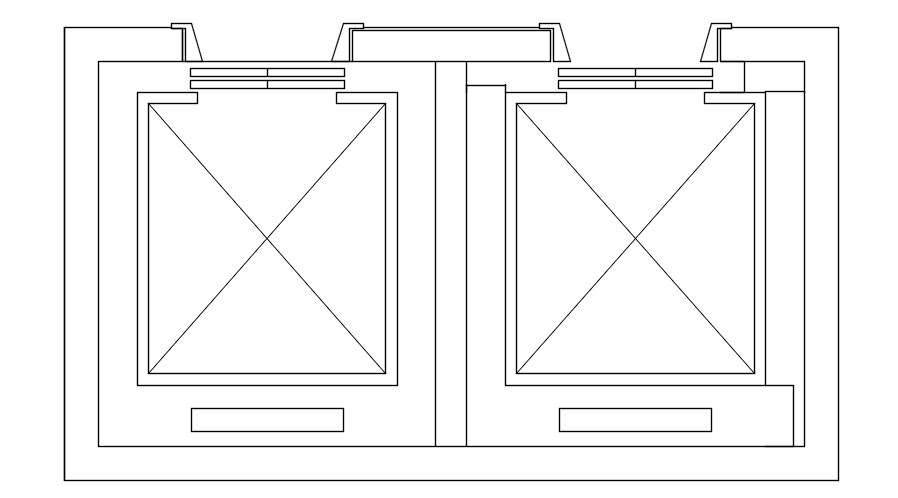Elevator plan cad block in AutoCAD, dwg file.
Description
This Architectural Drawing is AutoCAD 2d drawing of Elevator plan cad block in AutoCAD, dwg file. elevator, also called lift, car that moves in a vertical shaft to carry passengers or freight between the levels of a multistory building. Most modern elevators are propelled by electric motors, with the aid of a counterweight, through a system of cables and sheaves (pulleys).


