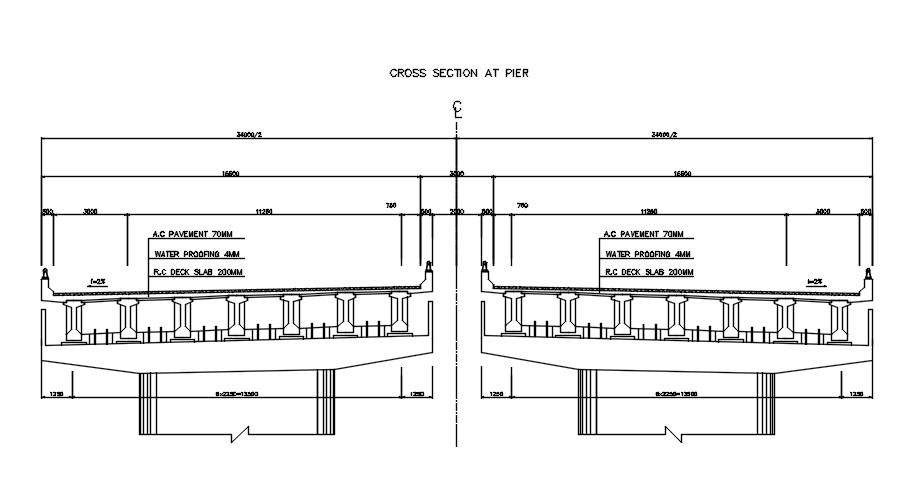
This Architectural Drawing is AutoCAD 2d drawing of Cross section at pier in AutoCAD, dwg file. A pier, in architecture, is an upright support for a structure or superstructure such as an arch or bridge. Sections of structural walls between openings (bays) can function as piers. External or free-standing walls may have piers at the ends or on corners.