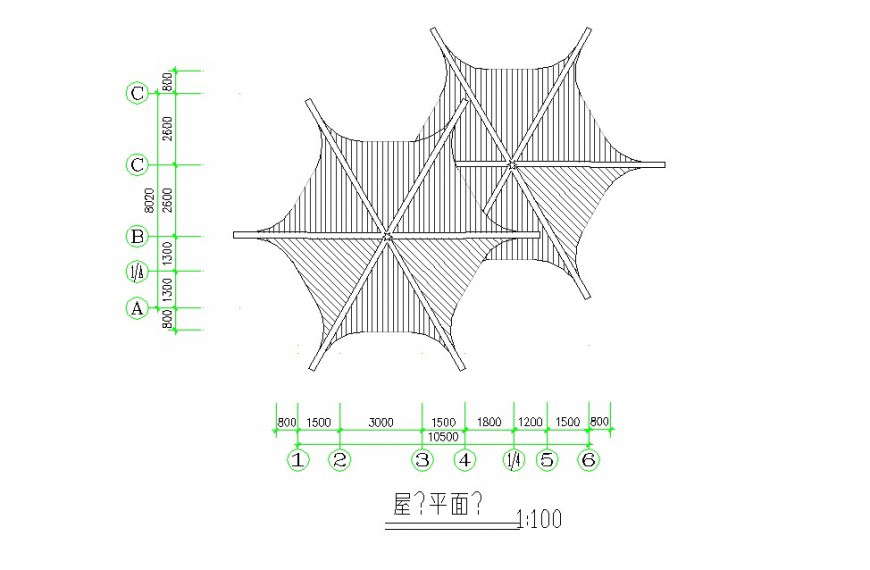Roof structure plan 2d view CAD structural block layout file in autocad format
Description
Roof structure plan 2d view CAD structural block layout file in autocad format, roof plan view detail, hatching detail, dimension detail, roofing material detail, scale 1:100 detail, numbering lines detail, etc.


