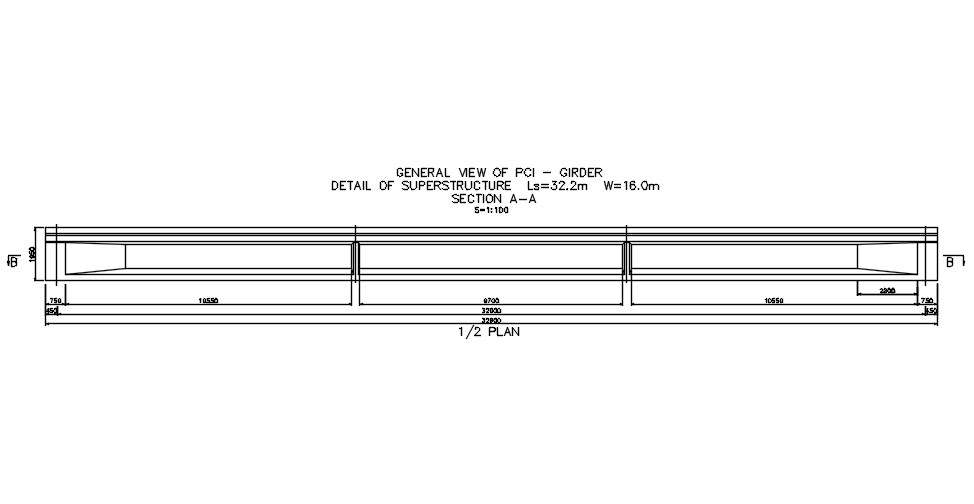Detail of superstructure in AutoCAD, dwg file.
Description
This Architectural Drawing is AutoCAD 2d draiwng of Detail of superstructure in AutoCAD, dwg file. The superstructure of a building is where people will spend most of their time. This area includes the first and second floors inside a home and any number of floors in larger buildings. The superstructure includes beams, columns, finishes, windows, doors, the roof, floors, and anything else.


