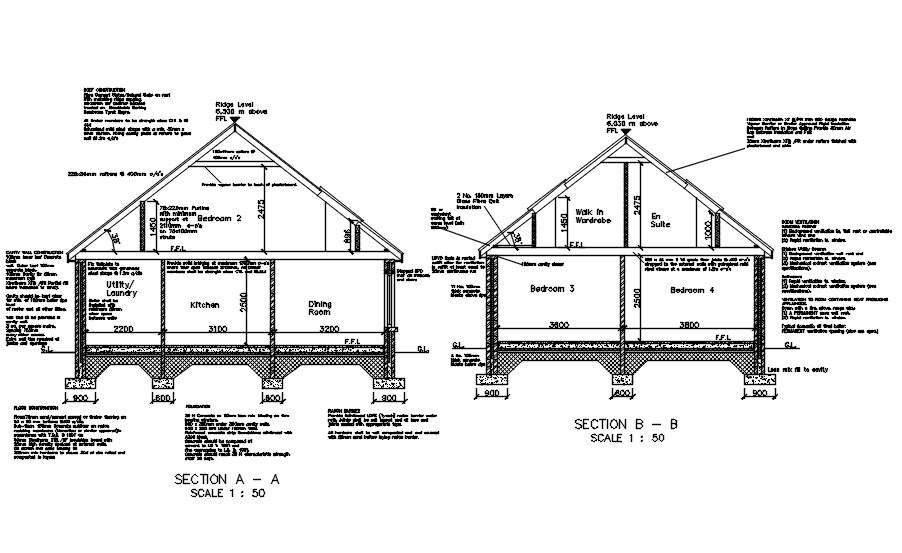2d side section detail drawing in AutoCAD, dwg file.

Description
This Architectural Drawing is AutoCAD 2d drawing of 2d side section detail drawing in AutoCAD, dwg file. A 2D drawing view is a representation of a 3D CAD part or assembly that is placed on a drawing sheet. A drawing view represents the shape of the object when viewed from various standard directions, such as front, top, side, and so on. Most designers and engineers already know that.
File Type:
DWG
Category::
Interior Design CAD Blocks & Models for AutoCAD Projects
Sub Category::
Showroom & Shop CAD Blocks & Models for AutoCAD Design
type:
Gold

