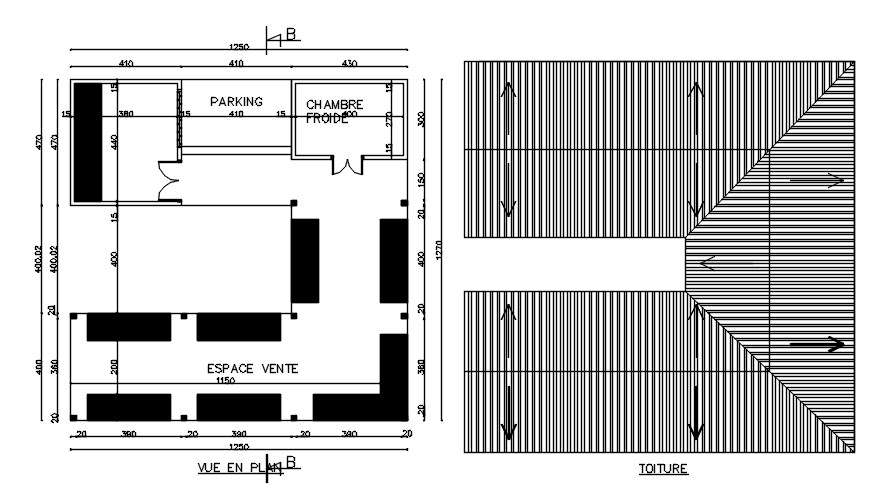BUTCHER'S SHOP plan in AutoCAD, dwg file.

Description
This Architectural Drawing is AutoCAD 2d drawing of BUTCHER'S SHOP plan in AutoCAD, dwg file. a person who slaughters animals or dresses their flesh. b : a dealer in meat. 2 : one that kills ruthlessly or brutally.
File Type:
DWG
Category::
Interior Design CAD Blocks & Models for AutoCAD Projects
Sub Category::
Restaurant & Hotel CAD Blocks & AutoCAD Models for Design
type:
Gold

