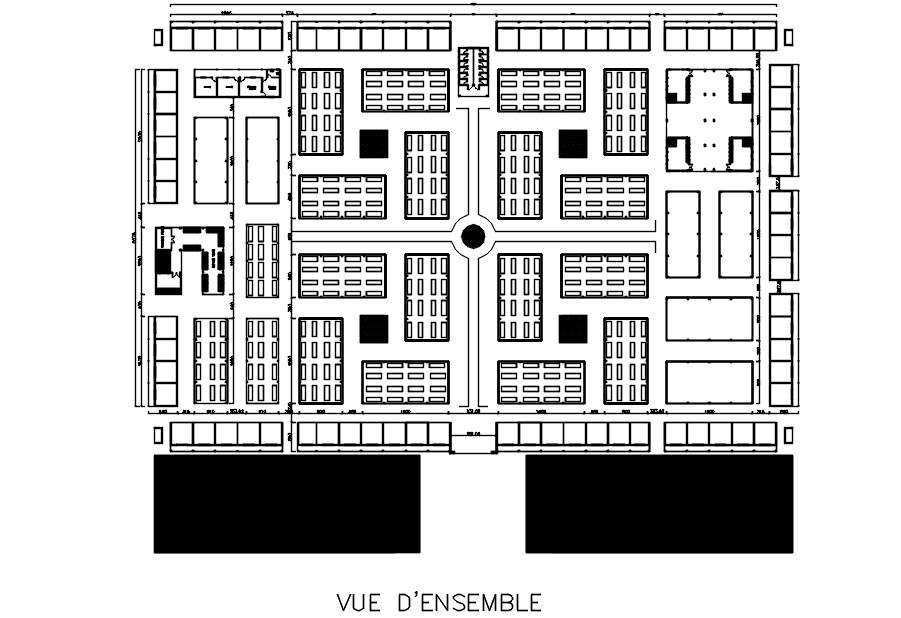Column plan details of complex in AutoCAD, dwg file.
Description
This Architectural Drawing is AutoCAD 2d drawing of Column plan details of complex in AutoCAD, dwg file. A column consists of a shaft together with its base and its capital. The column supports a section of an entablature, which constitutes the upper horizontal part of a classical building and is itself composed of (from bottom to top) an architrave, frieze, and cornice.


