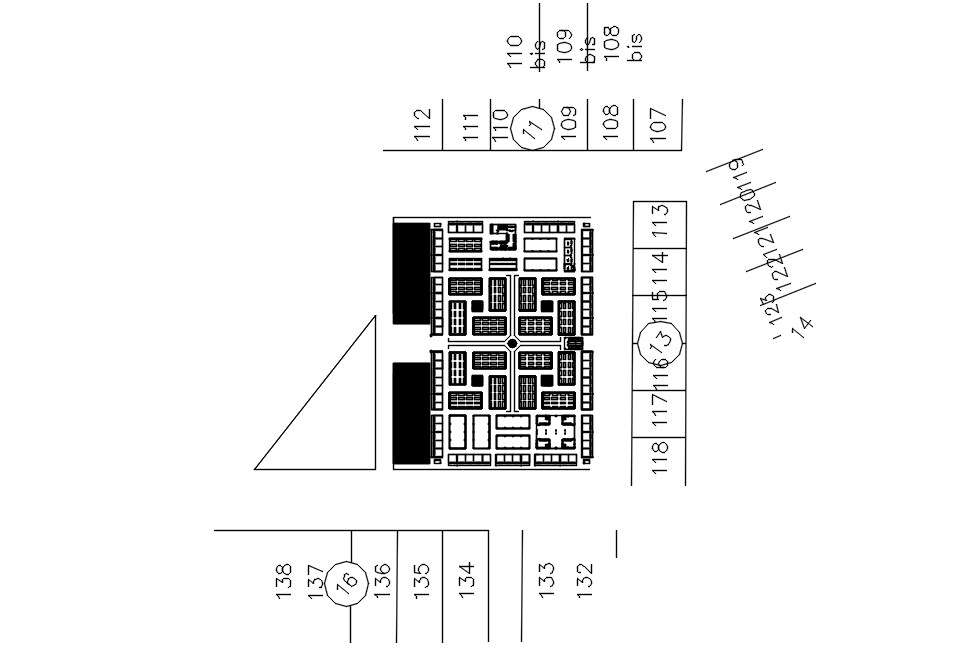
This Architectural Drawing is AutoCAD 2d drawing of Floor plan of complex building in AutoCAD, dwg file. Complex Building means a building or structure used for or intended to be used for, in whole or in part, commercial, industrial, or institutional purposes, or a multi-family residential building containing five or more dwelling units.