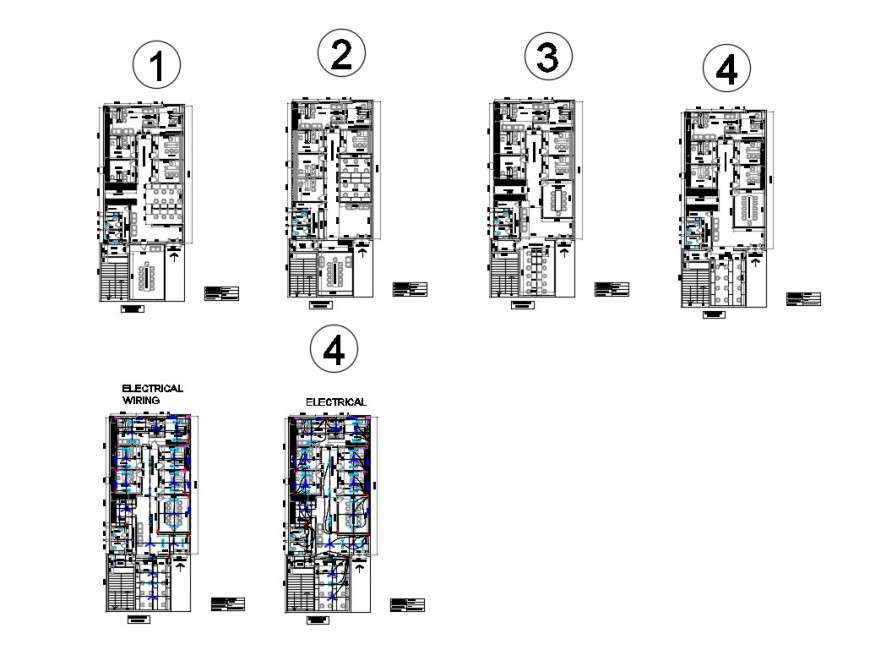Floor plan of office building and electrical fitting 2d view autocad file
Description
Floor plan of office building and electrical fitting 2d view autocad file, plan view detail, wall and flooring detail, door and window detail, furniture detail, floor level detail, electrical wiring detail, specification detail, dimension detail, sanitary toilet detail, table and chair detail, RCC structure, staircase detail, earthing wire detail, etc.


