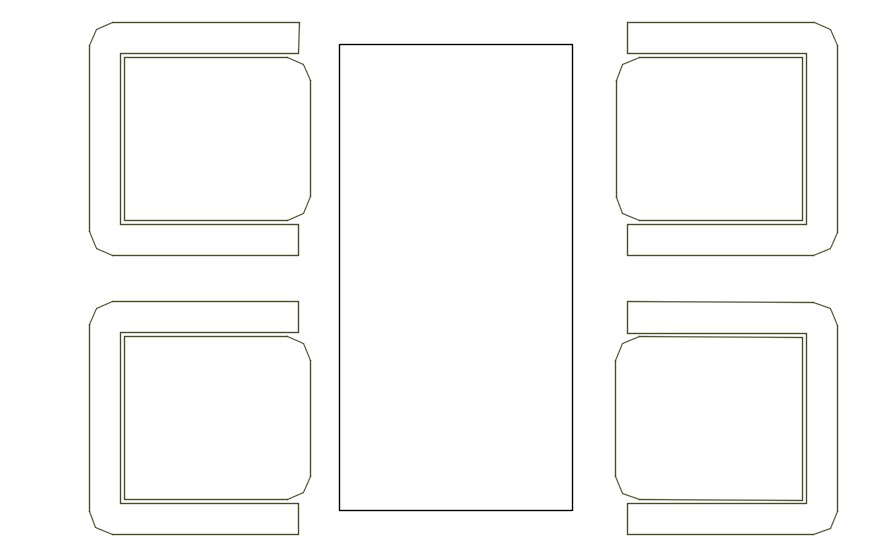2D DWG Layout of Restaurant Seating for CAD Drafting Use
Description
This Architectural Drawing is AutoCAD 2d drawing of Restaurant seating arrangements in AutoCAD, dwg file . a plan that shows where people should sit. a seating arrangement/plan for a wedding reception.


