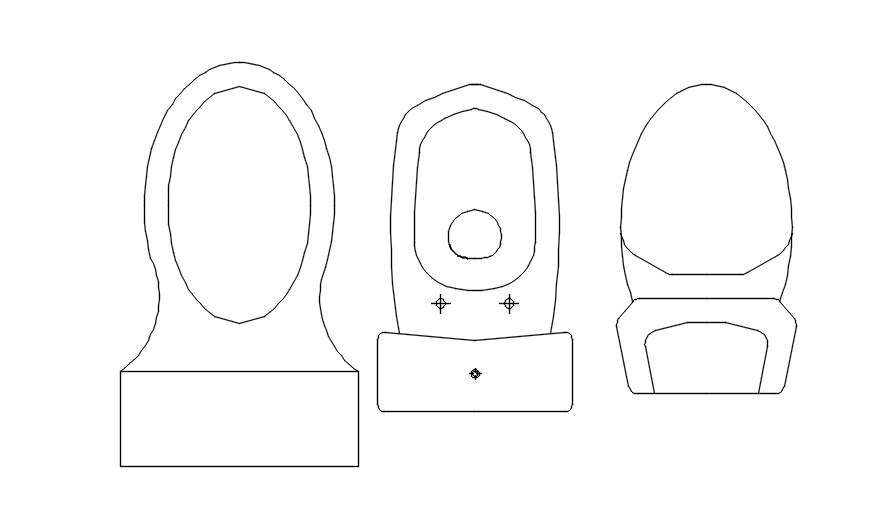AutoCAD 2D blocks of urinals, dwg file, CAD file
Description
This architectural drawing is AutoCAD 2D blocks of urinals, dwg file, CAD file. A water closet is a room with a toilet and a sink. It is sometimes referred to as a bathroom, lavatory, or WC. Both private residences and public locations, including dining establishments, hotels, and hospitals, have restrooms. For more details and information download the drawing file.

