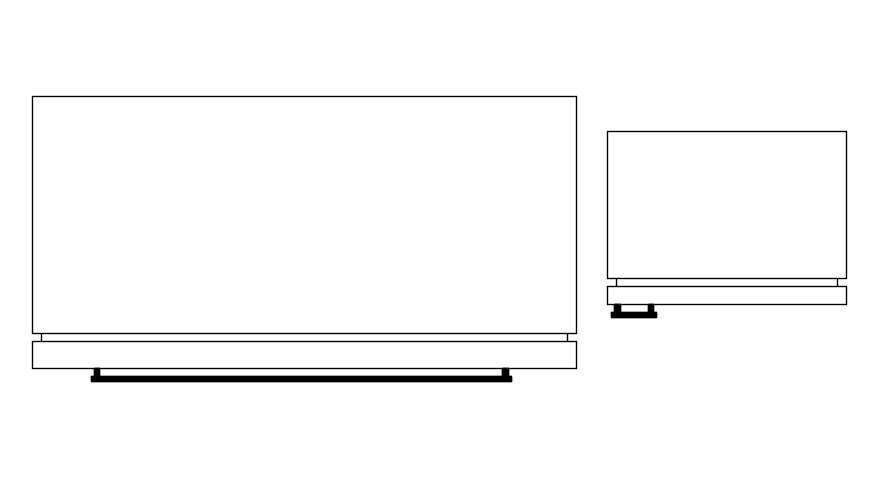Kitchen fridge 2d plan cad blocks in AutoCAD, dwg file
Description
This Architectural Drawing is AutoCAD 2d drawing of Kitchen fridge 2d plan cad blocks in AutoCAD, dwg file. A refrigerator is an open system that dispels heat from a closed space to a warmer area, usually a kitchen or another room. By dispelling the heat from this area, it decreases in temperature, allowing food and other items to remain at a cool temperature.


