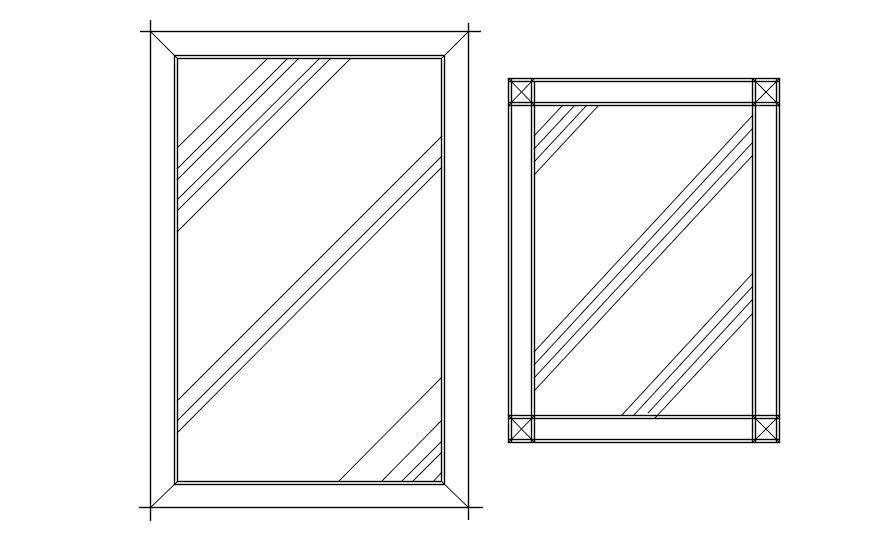
This architectural drawing is 2D blocks of mirror in AutoCAD, dwg file, CAD file. A mirror is a flat piece of glass that reflects light, allowing you to see your own image when you gaze into it. For more details and information download the drawing file.