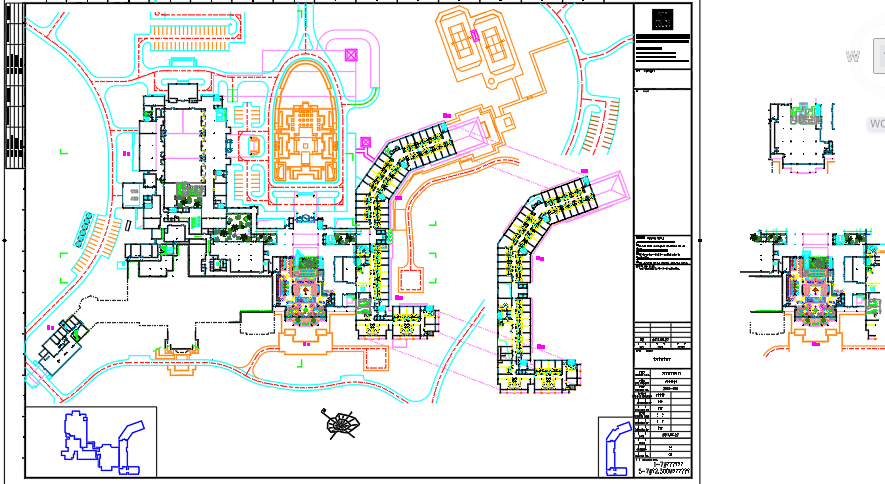All day dining furniture plan
Description
Here in this autocad dwg file , there is the All day dining furniture plan . It shows the dimensions, architectural features , and suggestions for furniture placement, as well as doors, windows, outlets & pluming rough-ins.

