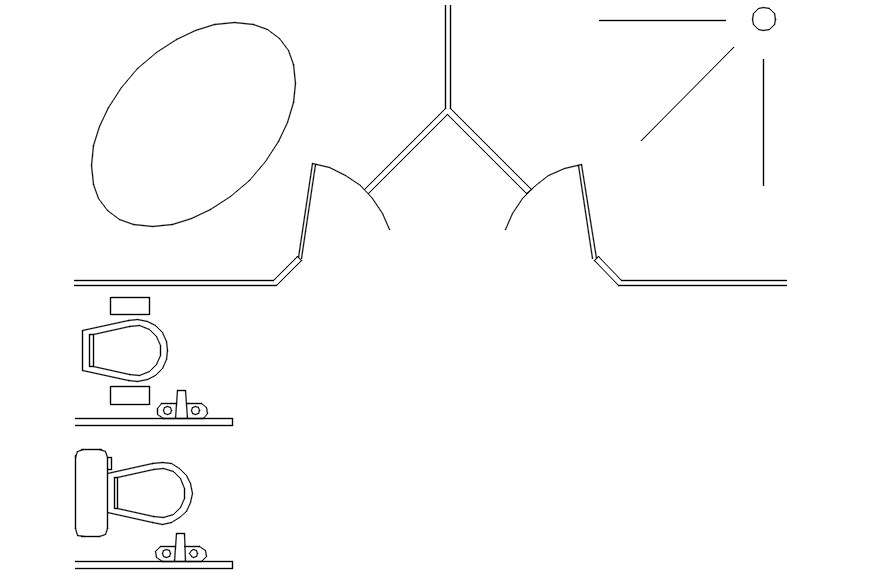Bathroom all sanitary ware layout in AutoCAD, dwg file.
Description
This Architectural Drawing is AutoCAD 2d drawing of Bathroom all sanitary ware layout in AutoCAD, dwg file. In a nutshell, sanitary ware is any product in your bathroom that is plumbed in, whether that be a shower, sink, bidet or toilet.


