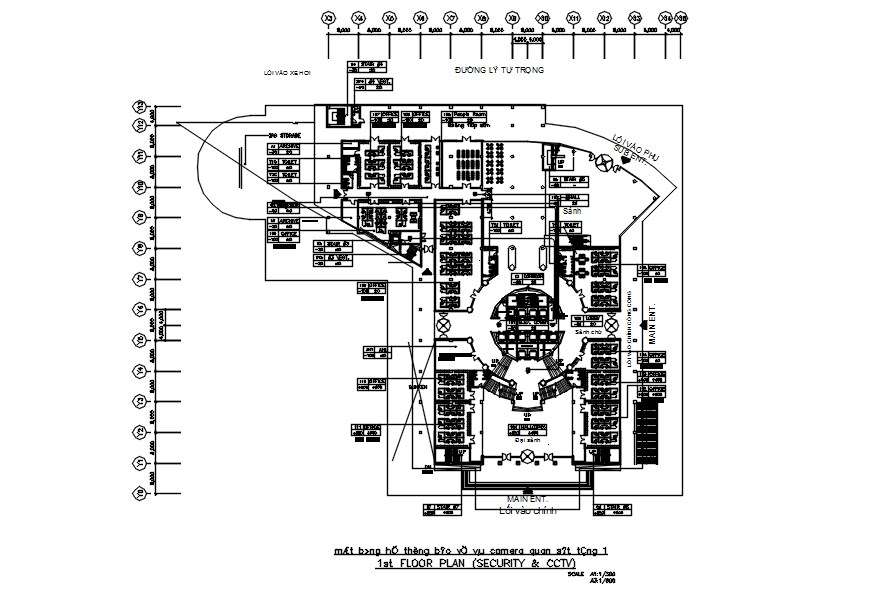
This architectural drawing is 1st floor plan of security & CCTV in detail AutoCAD drawing, dwg file, CAD file. It should go without saying that installing CCTV cameras on your property will serve as a powerful deterrent to criminals and anybody engaging in illicit activity. Anyone wanting to commit a crime is discouraged from doing so when they see a CCTV camera since it suggests danger and the presence of the law. For more details and information download the drawing file.