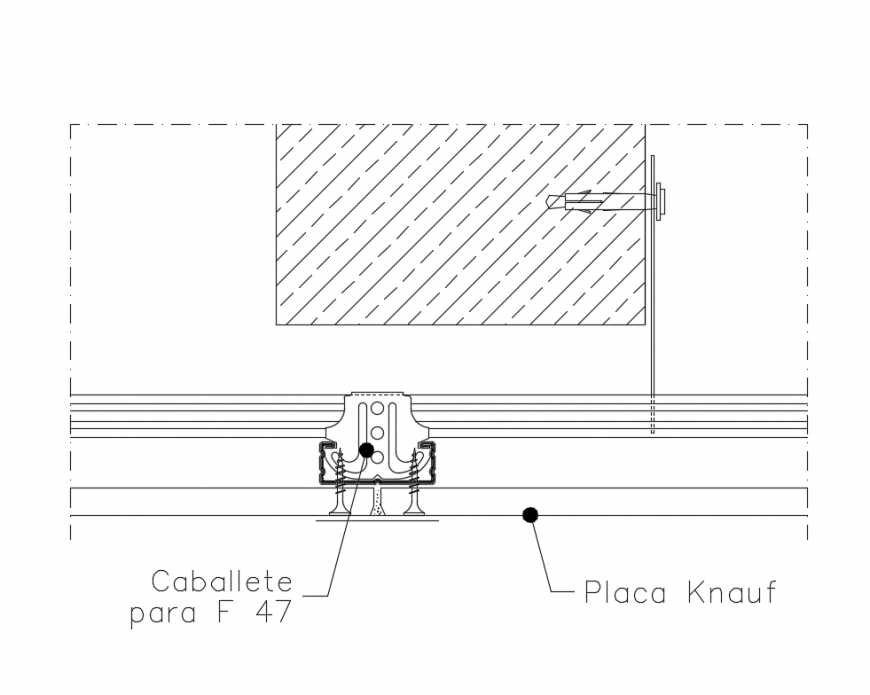Adjustable hanging longitudinal joint cad drawing details dwg file
Description
Adjustable hanging longitudinal joint cad drawing details that includes a detailed view of Primary profile
Hang adjustable, Dipstick, Easel for F 47, Knauf plate, Treatment of joints and much more of joints details.

