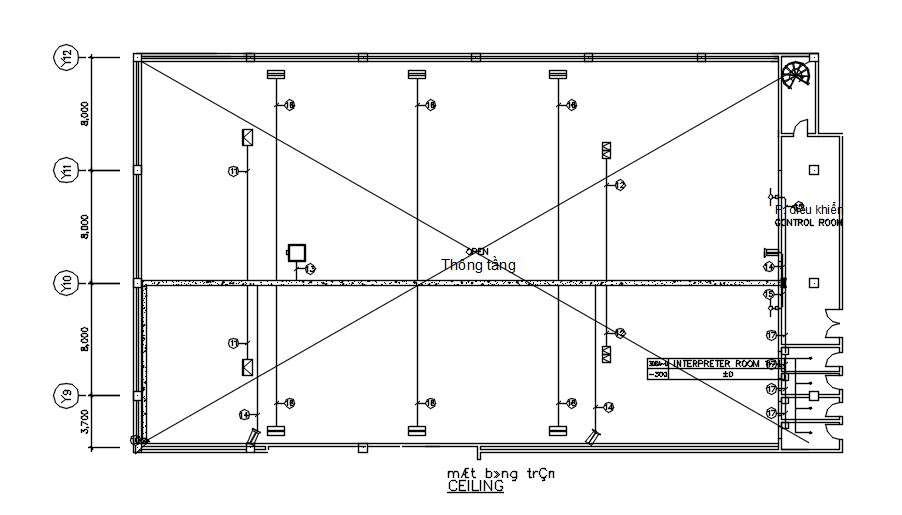
This architectural drawing is Ceiling design in AutoCAD 2D drawing, dwg file, CAD file. Ceilings aid in the enclosure and division of spaces, the regulation of light and sound diffusion inside a space, and the prevention of sound transmission between spaces. For more details and information download the drawing file.