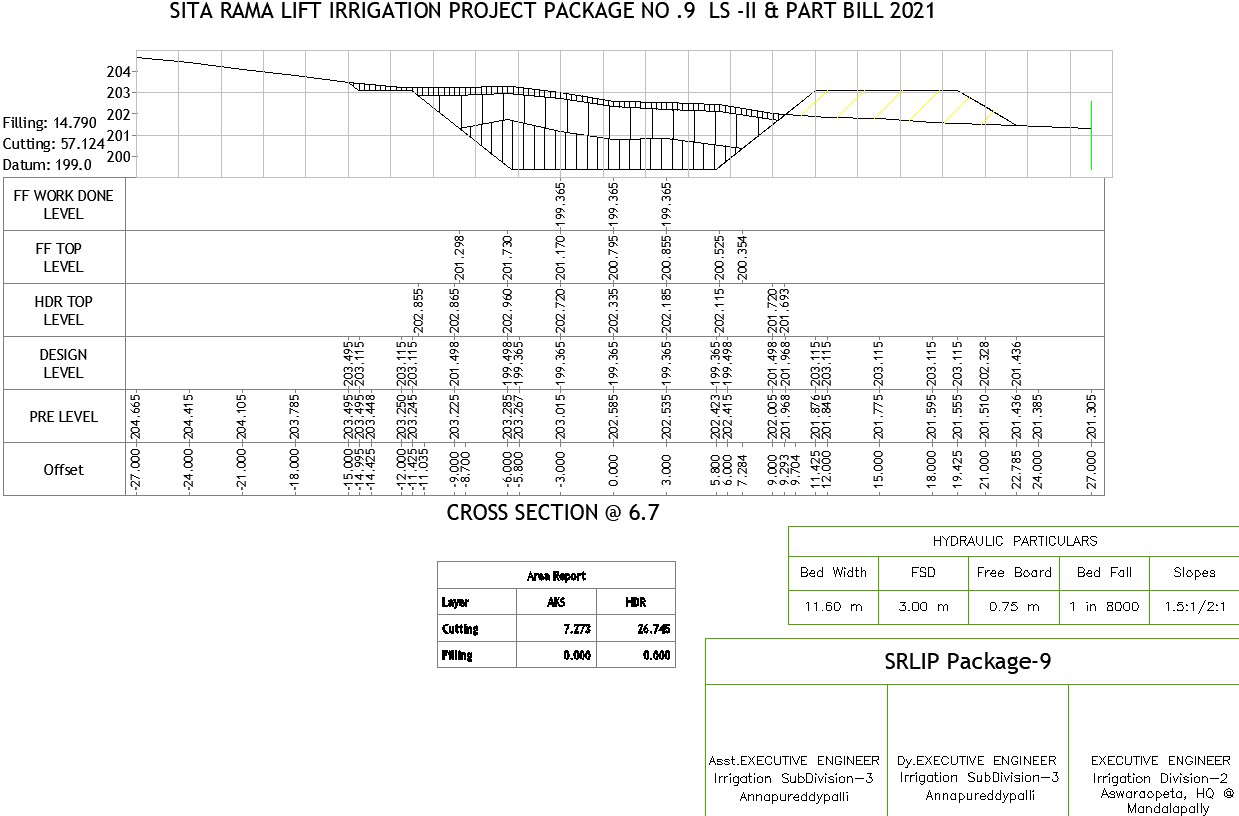
This architectural drawing is Cross section of Lift irrigation with detailing. In this drawing cross section @6.7 is given. Bed width is 11.60m, FSL is 3m, free board is 0.75m, bed fall is 1 in 8000 and the slope is 1.5:2.1. For more details and information download the drawing file.