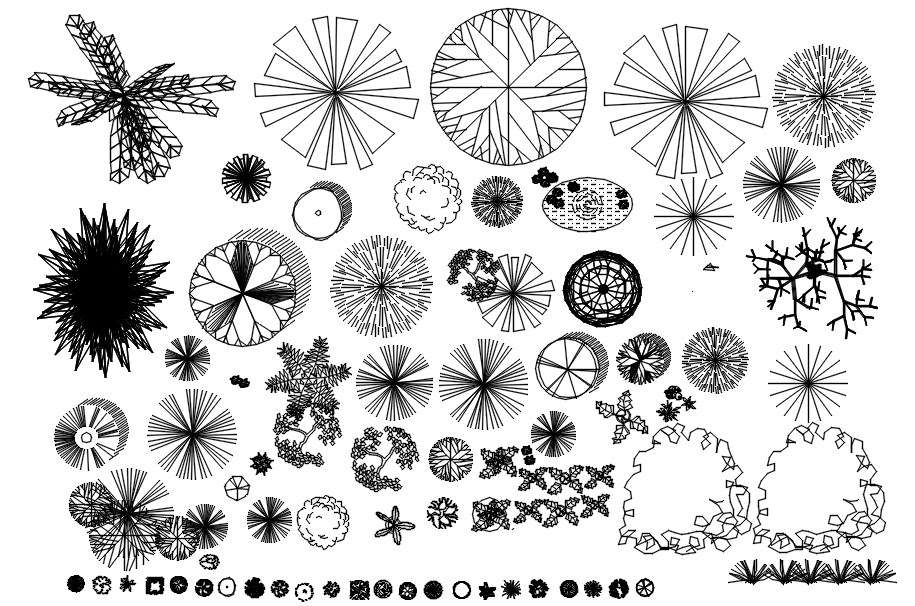
This Architectural Drawing is AutoCAD 2d drawing of 2D landscape plan in AutoCAD, dwg file. A landscape is part of the Earths surface that can be viewed at one time from one place. It consists of the geographic features that mark, or are characteristic of, a particular area. The term comes from the Dutch word landschap, the name given to paintings of the countryside.