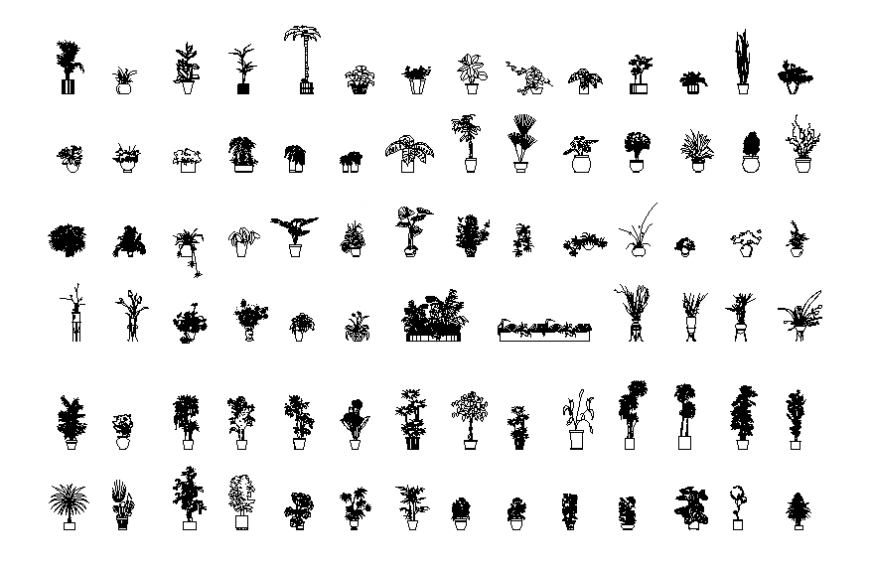Dynamic potted tree plants elevation blocks cad drawing details dwg file
Description
Dynamic potted tree plants elevation blocks cad drawing details that includes a detailed view of tree and plants design with size details, dimensions details, colors details, type details etc for multi purpose uses for cad project.

