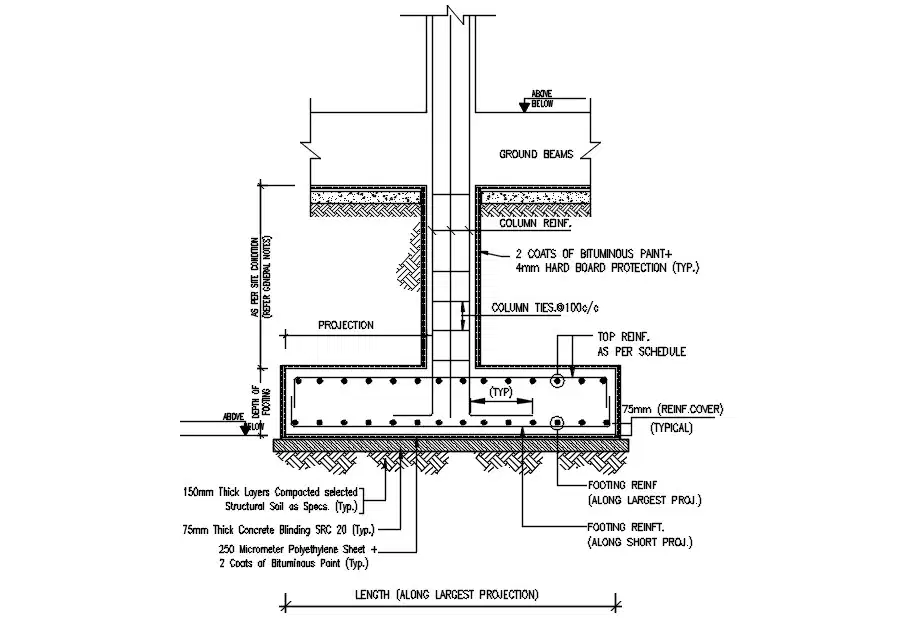
This architectural drawing is Typical section through column footing design in detail AutoCAD drawing, dwg file, CAD file. A column footing is often a block of concrete that is put into the bottom of a hole to disperse the weight of the column over a wider area. This helps stop columns from gradually settling into the ground. For more details and information download the drawing file.