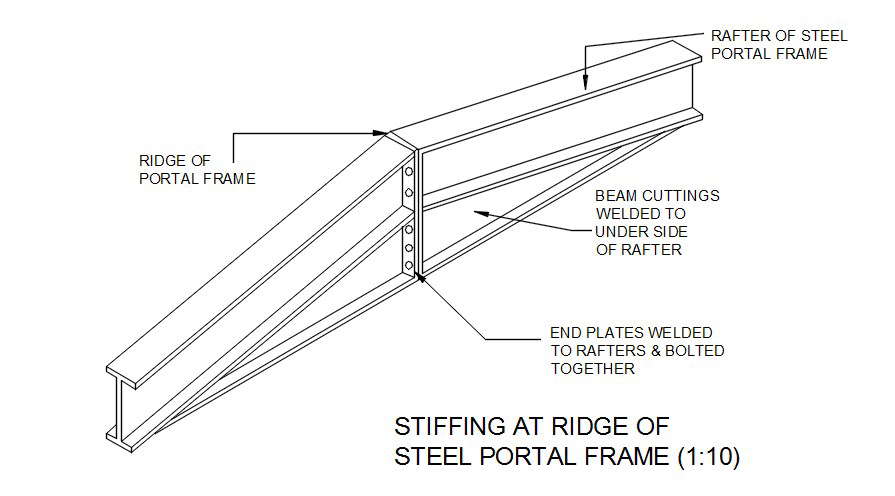
This architectural drawing is Stiffing at ridge of steel portal frame design in detail AutoCAD drawing, dwg file, CAD file. A portal frame structure is made up of several transverse frames that are longitudinally braced. Bracing, columns, and rafters that form portal frames make up the bulk of the steelwork. A portal frame or a braced arrangement of columns and rafters might serve as the end frame. For more details and information download the drawing file.