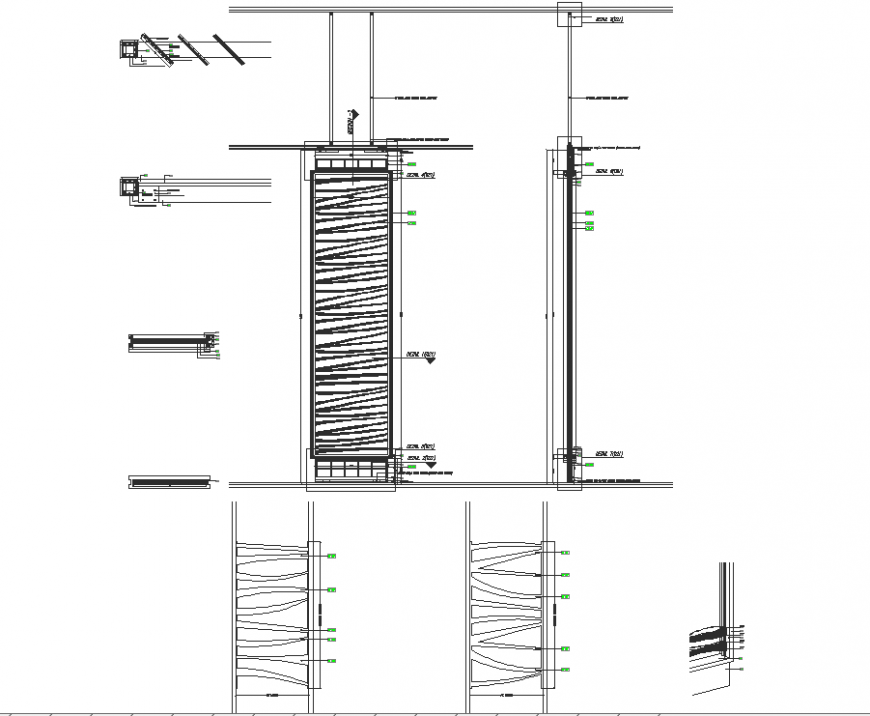The construction plan with a detail dwg file.
Description
The construction plan with detail dwg file. The construction plan and elevation of construction detailing, dimensions, constructive, dimension detailing, beam structures, column structure, etc.,

