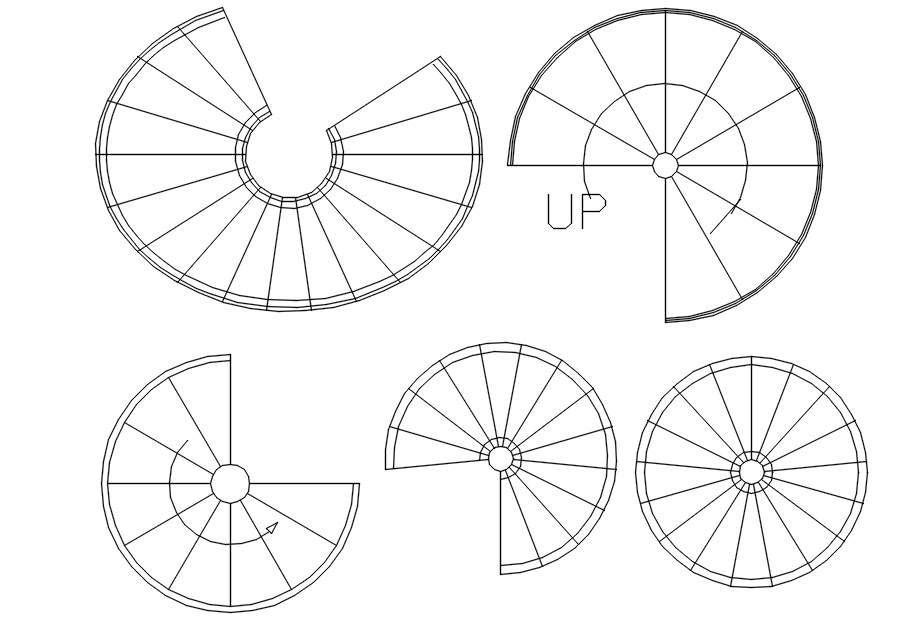
This Architectural Drawing is AutoCAD 2d drawing of Spiral staircase plan cad block in AutoCAD, dwg file. A spiral staircase is mainly used in homes where space is at a minimum, with the staircase rotating on top of itself, the footprint of the staircase is actually less than a traditional staircase.