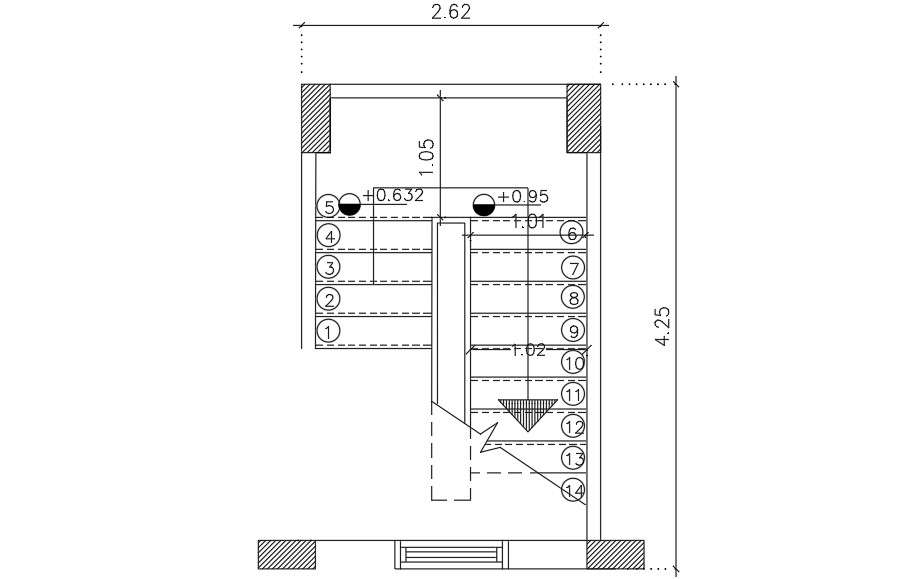Free Download Staircase Plan Drawing DWG File
Description
The staircase simply plan AutoCAD drawing includes 2.62X4.25 meter size with step calculate tread and riser, RCC column and measurement detail. the many municipalities will adopt a model building code and modify it to suit their particular needs. Thank you for downloading the AutoCAD drawing file and other CAD program files from our website.

