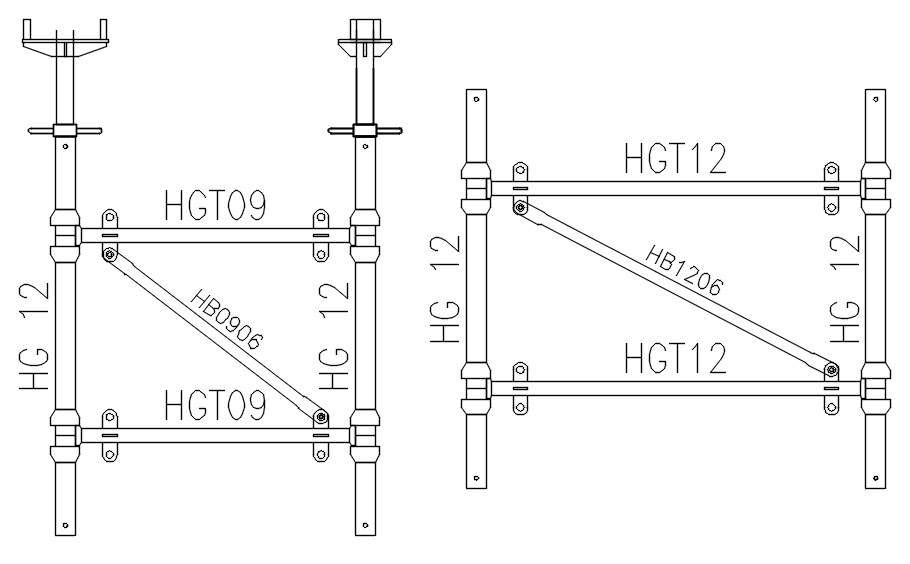
This architectural drawing is Detail drawing of plumbing system, dwg file, CAD file. Plumbing system refers to the water supply and distribution pipes, plumbing fixtures, faucets, and traps, soil, waste, and vent pipes, as well as any equipment used to treat or use water. For more details and information download the drawing file.