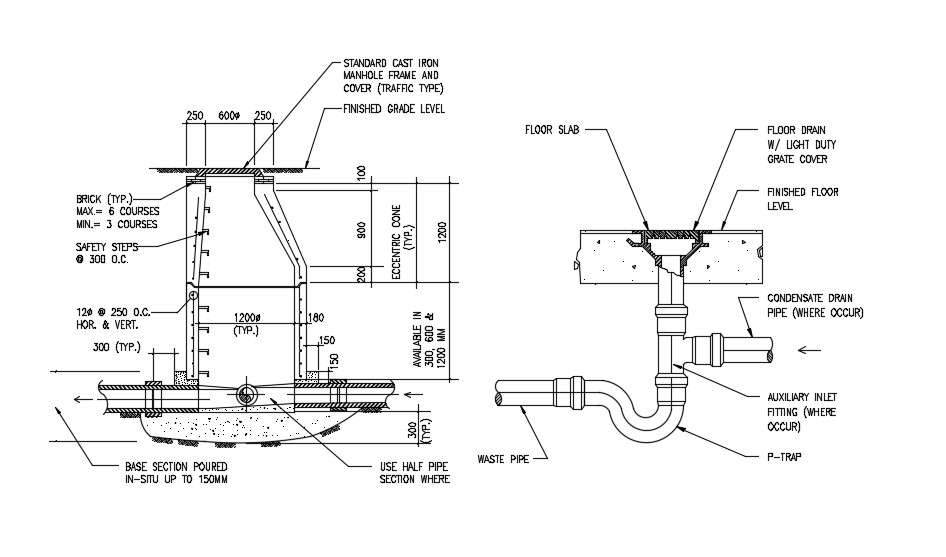
Sectional details of manhole chamber that shows manhole components details of Straight Riser, Eccentric Reducer, Manhole Frame & Cover, Manhole Base, working inspection area and other along with manhole depth and size details download AutoCAD File for the detailed structural design of manhole unit.